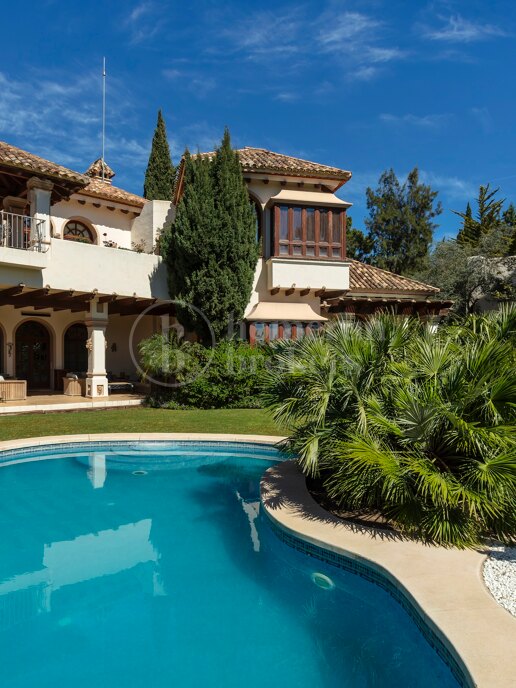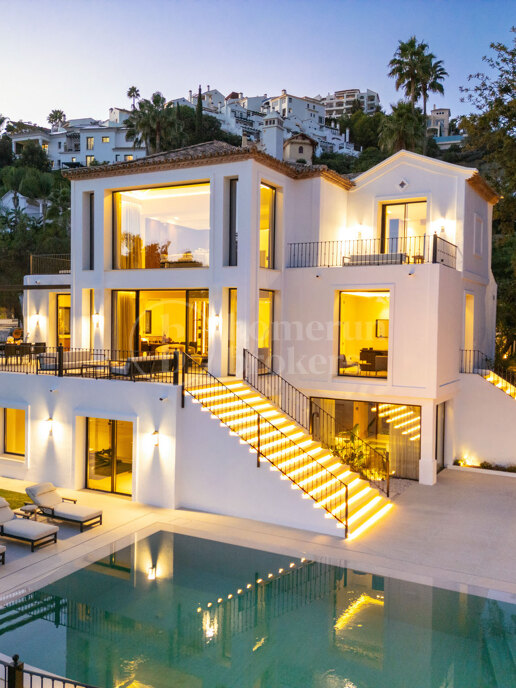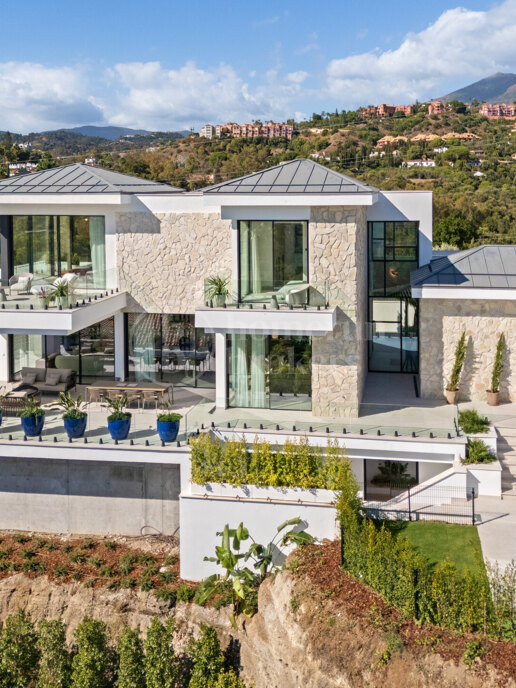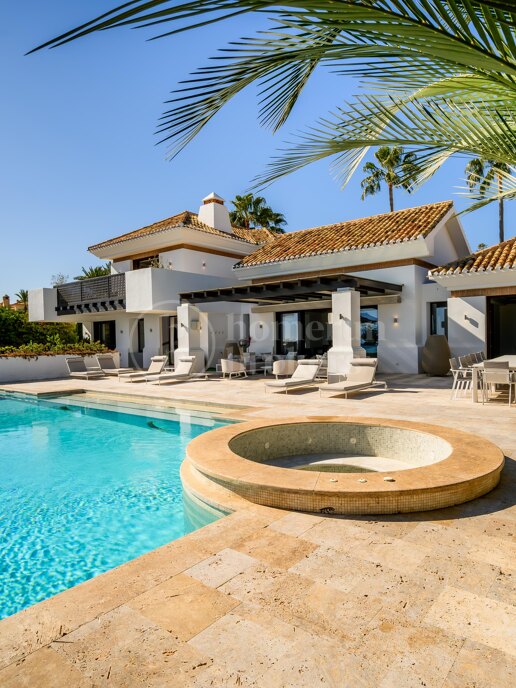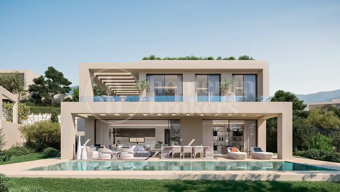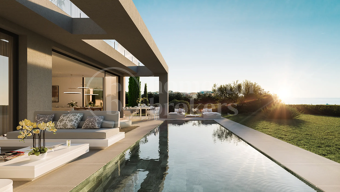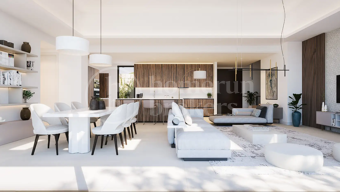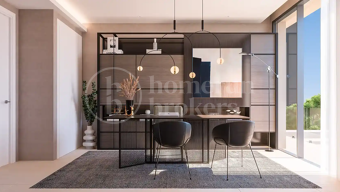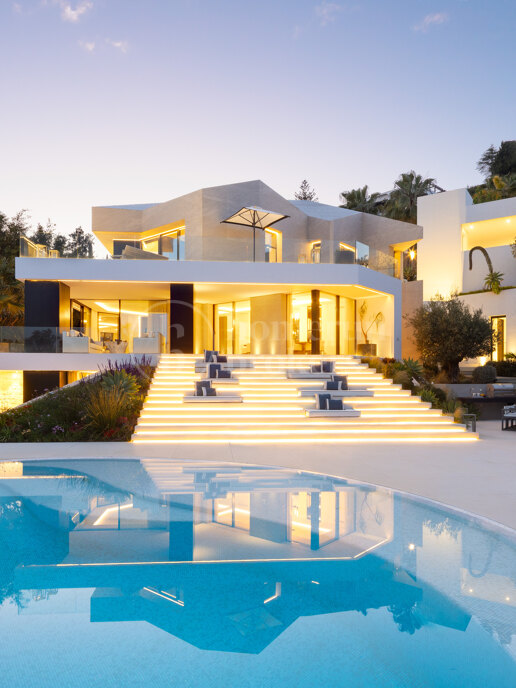
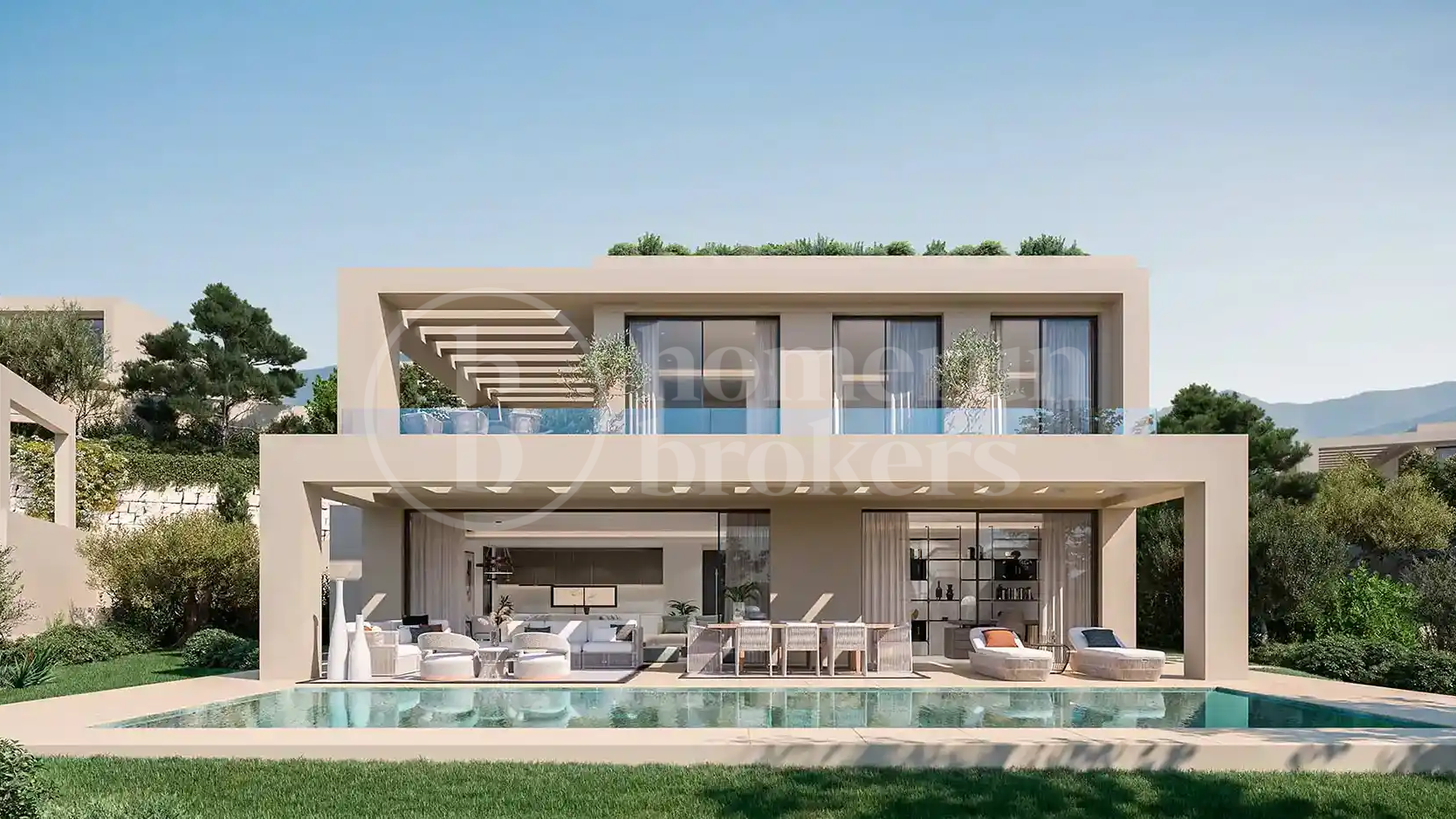
Villa Laurel SB - Where Luxury meets Nature
- Sold
- 4 Bedrooms
- 300 m² build
This villa style is spread across two floors above ground and a basement. Entry into the interior is granted through a porch. The ground floor encompasses a foyer that leads to the daytime area, comprising a generously-sized living room, dining room, and kitchen. Adjacent to this area, a small hallway provides access to the ground floor bedroom with its own en-suite bathroom, a separate toilet accompanied by a dressing room, and the staircase connecting to the upper floor, which also incorporates a storage area within the stairwell.
The upper floor boasts three bedrooms and two bathrooms, including a master bedroom with an en-suite bathroom, as well as two secondary bedrooms sharing a bathroom. The bedrooms on the upper floor also have the privilege of accessing a terrace covered by a pergola. In total, the house offers four bedrooms, three bathrooms, and an additional toilet.
The basement level includes a small hallway that leads to a storage room, a laundry area, as well as two bathrooms, one toilet, and three storage rooms.
Moving to the exterior of the house, you will find a standalone swimming pool, along with ample terrace areas, some covered by pergolas and others uncovered. These outdoor spaces provide a generous setting for relaxation and entertainment. Additionally, there is a technical cabinet area accessible from the kitchen, ensuring convenience in managing the house’s technical infrastructure.
- HRB-00332P
- Villa
- Benahavis
- 4 Bedrooms
- 5 Bathrooms
- 300 m² build
- 1,077 m² plot
- Private Pool
- Private Garden
- Private Garage
- Built in 2025
- 600 €/m Community
The prices displayed on the Homerun Brokers website are for informational purposes only and may not reflect the final sale or rental prices. Rental rates are subject to seasonal fluctuations, and property sale prices may change before being updated on our platform. Additionally, all listed prices do not include applicable taxes, fees, or other associated costs. For the most accurate and up-to-date pricing, please contact us directly.
- Private terrace
- Living room
- Close to shops
- Close to town
- Close to port
- Close to schools
- Sea view
- Surveillance cameras
- Country view
- Indoor pool
- Heated pool
- Underfloor heating (throughout)
- Automatic irrigation system
- Security shutters
- Smart home system
- Bars
- Armored door
- Laundry room
- Covered terrace
- 24h Service
- Fitted wardrobes
- Aerothermics
- Gated community
- Panoramic view
- Cinema room
- Amenities near
- Doorman
- Fully fitted kitchen
- Close to children playground
- Close to sea / beach
- Close to golf
- Uncovered terrace
- Basement
- Games Room
- Glass Doors
- Gym
- Alarm
- Balcony
- Security entrance
- Double glazing
- Video entrance
- Brand new
- Dining room
- Security service 24h
- Guest toilet
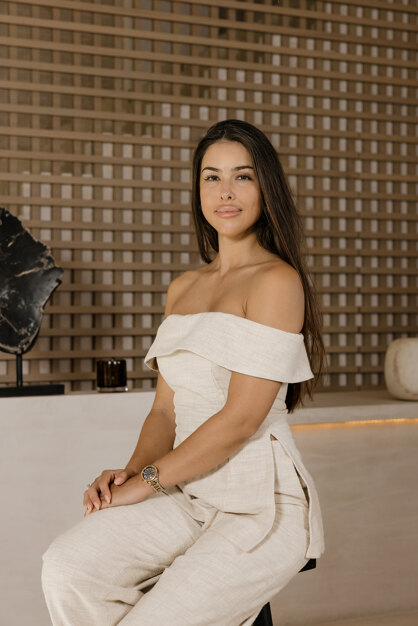
Related Properties
Similar Properties for sale in

